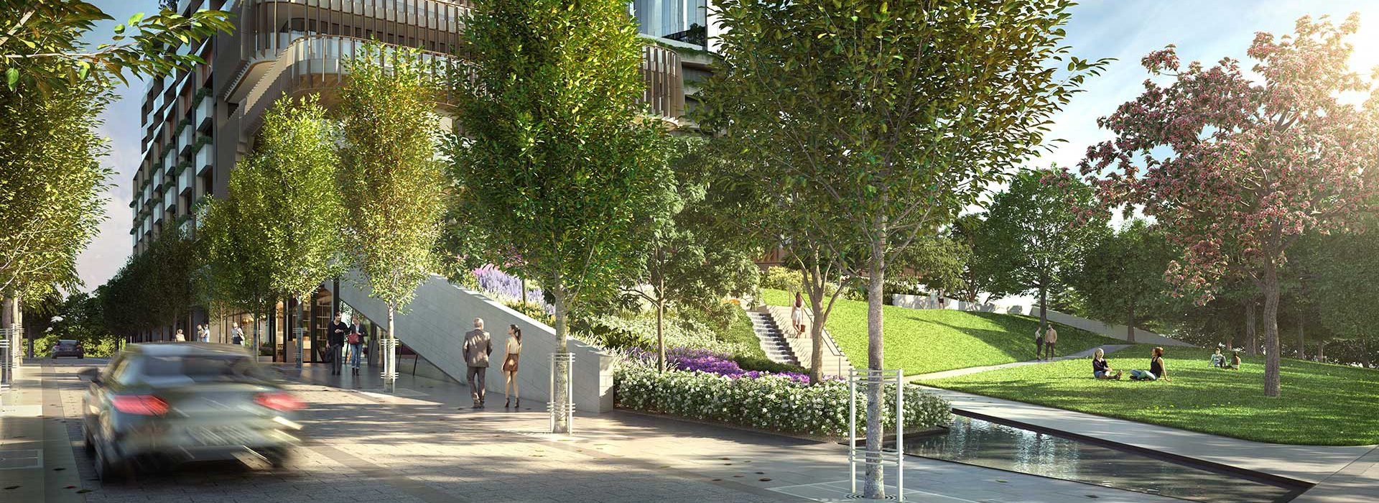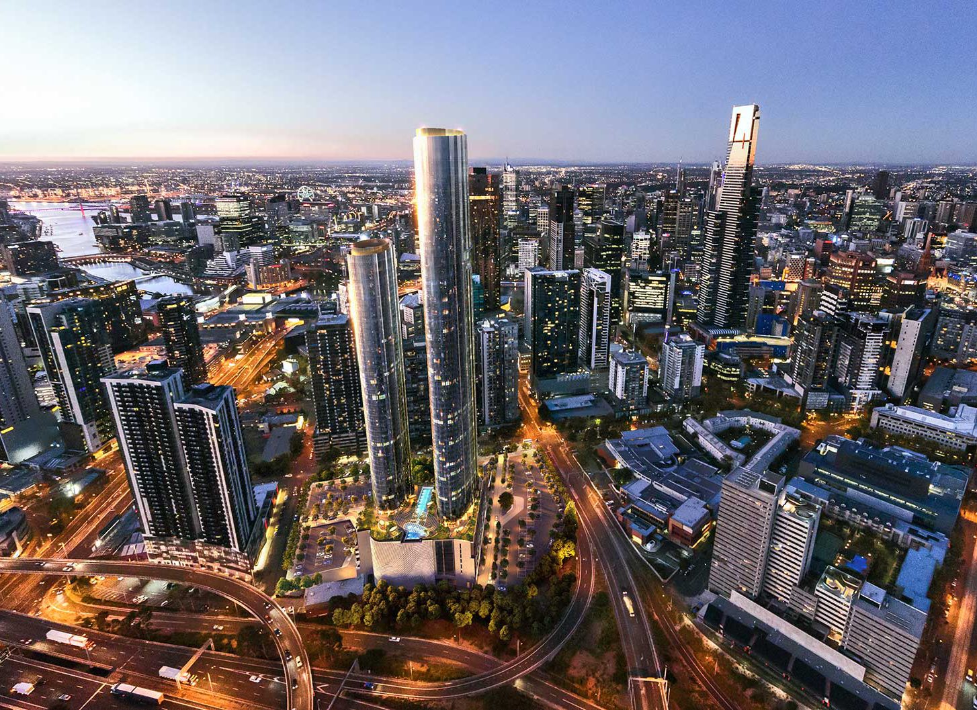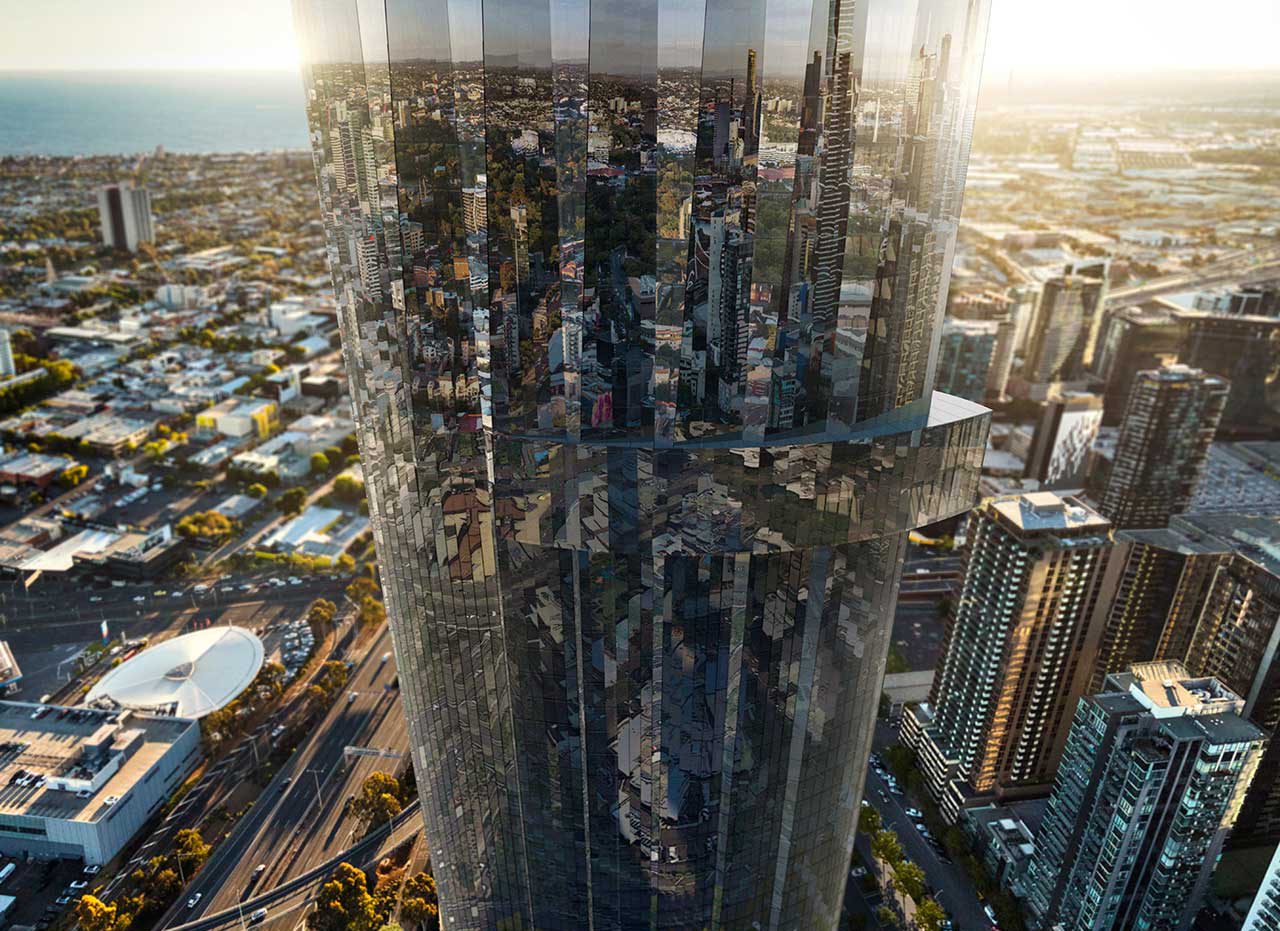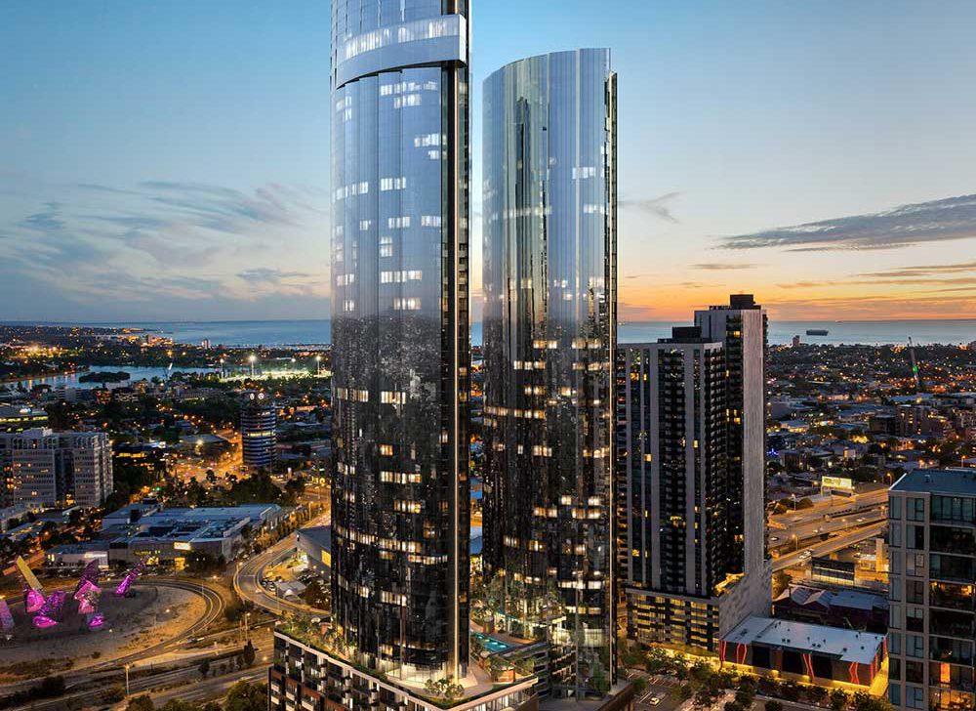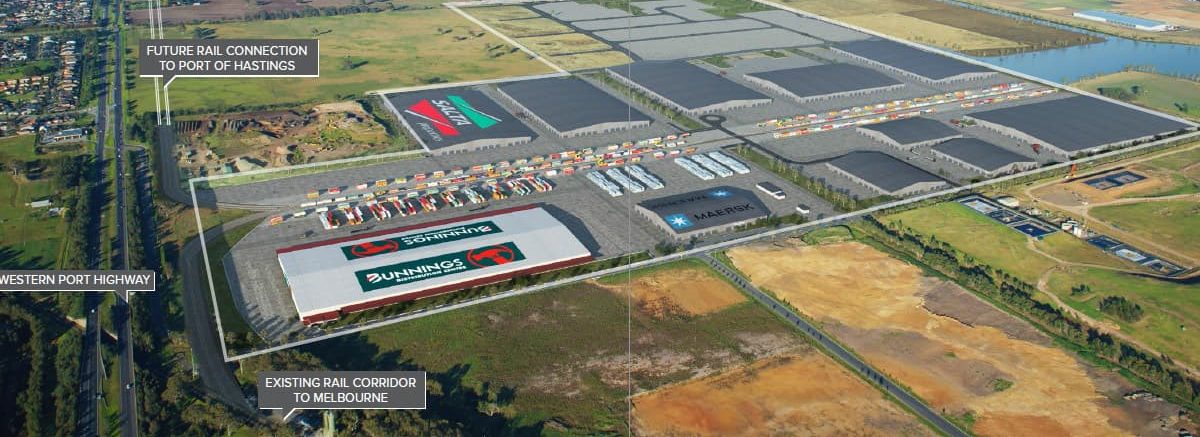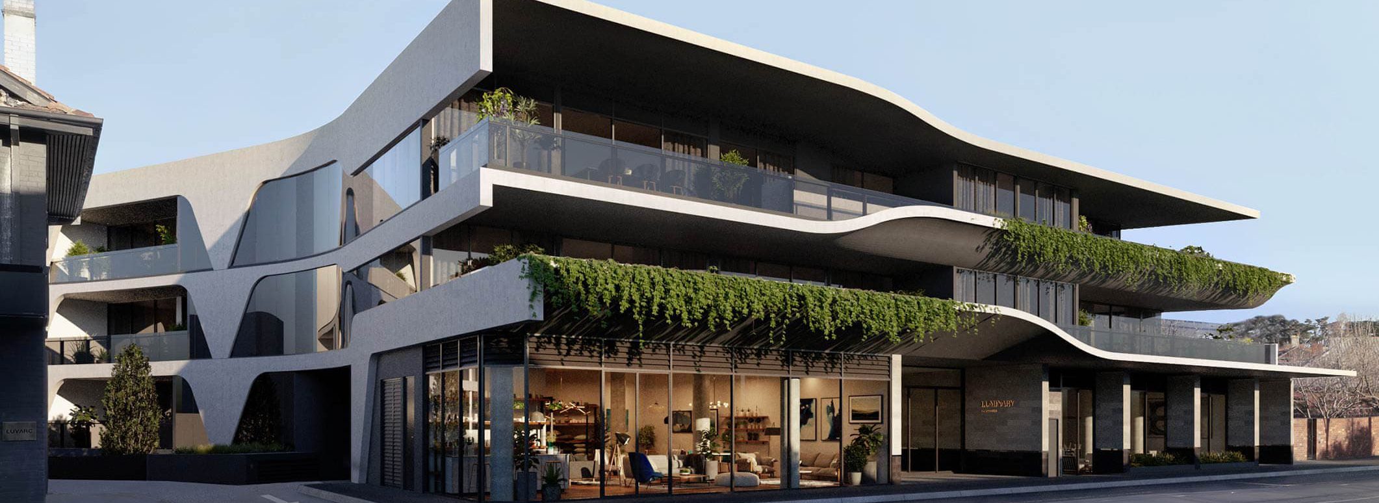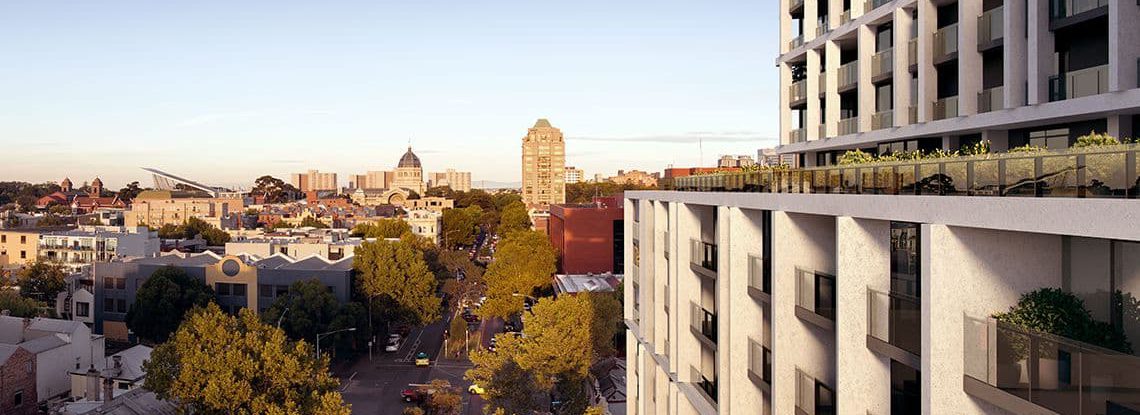Client
Yarra Park City
Address
Melbourne Square
Suburb
Melbourne
Mixed Use Development
The Project
OSK Property and Cox Architecture's visionary Melbourne Park spans an entire inner city block, rising above an expansive 3,000sqm park. With premium apartments and penthouses, an exceptional level of private amenity and lush rooftop gardens this will become a landmark urban destination.
The Challenge
Planning & Property Partners are the lead planning advisors from the overall master plan approval through to the delivery phases. With staged implementation, this major mixed-use development requires the coordination of ongoing design development and critical follow-up planning approvals.
PPP's Outcome
The first stage has successfully commenced as programmed and the project's momentum continues in full flight.
